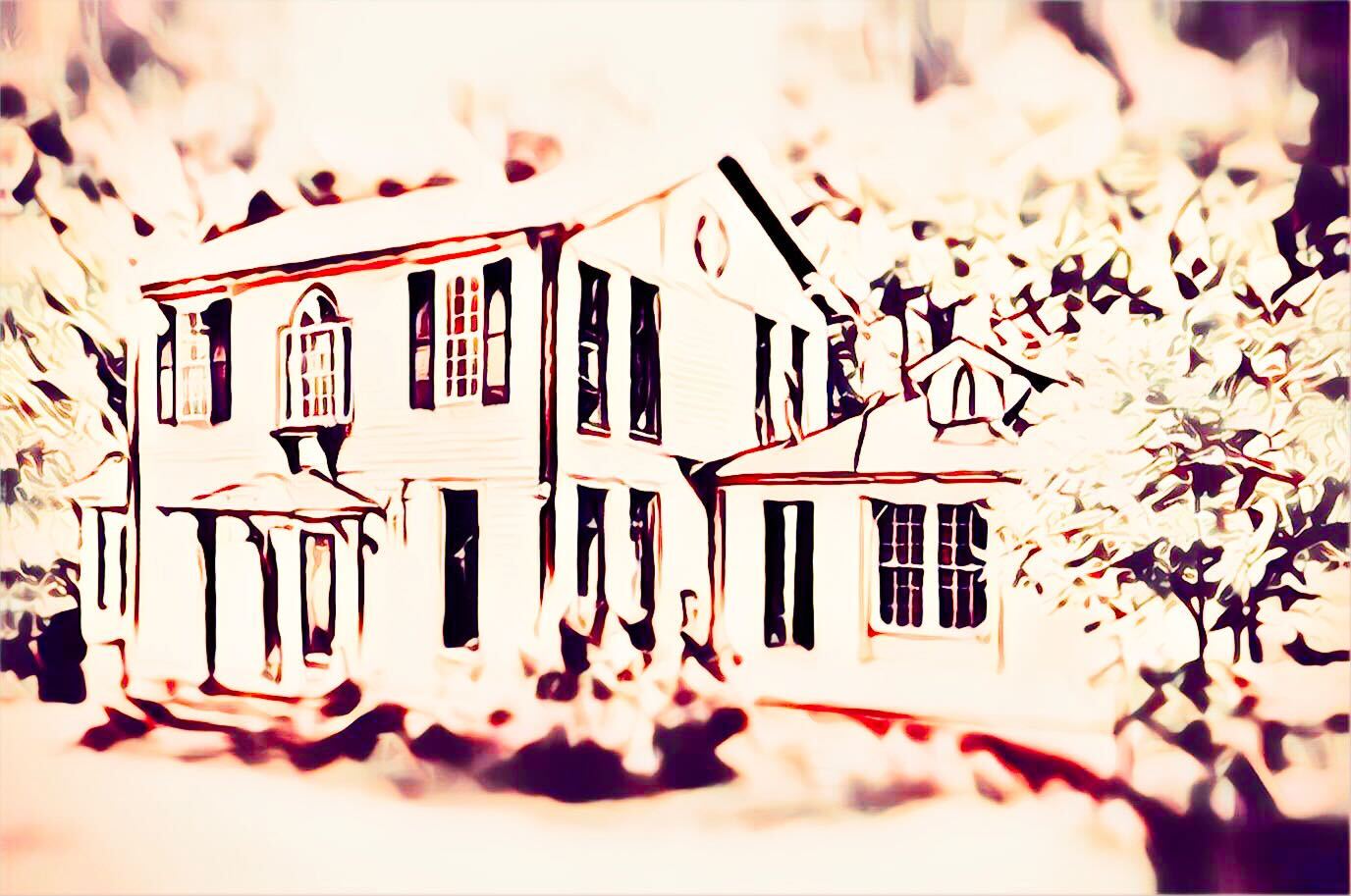I got conned by a bunch of TikTok teens recently. More realistically, they were in their early 20s, but I still felt like a big dummy. You see, we moved into our house about four months ago now and the algorithm easily clocked that I was interested in home renovation. Probably the algorithm was tipped off by a combination of me creating a Pinterest page called "Project Make House Cool" and my constant Googling of things like "glass brick design" and "small patio layout." Anyway, immediately the TikTok algorithm, which is wiser and faster than God, began serving me DIY content. It knows that I am cheap, a little bit delusional, and in need of projects.
This is how I ended up painting the shelves. What happened is I saw three or four TikToks by young women in beautiful apartments talking about how easy it was to paint your cheap Billy bookshelves from Ikea. I have five Billy bookshelves with the extra shelf attachment to make them taller that I bought six-ish years ago with my tax return and moved with me to Philadelphia. This seemed like a great project because I had already decided to paint my living room the color I imagine it is inside a jungle leaf. "It's so easy! You'll be so happy with the result!" the girl coo-ed at me on the screen.
One of those things was true. Over a period of probably two weeks, I sanded all five shelves. This took a very long time, was not fun, and made my shoulder hurt. Then I had to clean the shelves because there was sanded dust everywhere. I also had to clean the patio which was covered in dust. At this point, I was tired and wanted to give up. But the shelves looked even worse than before, all scratched and dinged up.
I persevered. I began priming. I had to buy the special primer the girlies told me about that was special and for IKEA furniture. It smelled awful. I primed the shelf inserts outside to save myself from some kind of fume induced fugue state. Then I primed the big shelves. One coat was not enough. I had to do two.
Again, I considered stopping. For a week, I had worked on these shelves every day after work and on the weekends only to have them look ... exactly the same as when I started. It was failure to give up at that point. I refused. I began to paint them the same dark green as the walls. The paint (which was very nice!) was so dark that every spot showed through that wasn't perfectly covered. It took not one, not two, not three, but four coats of paint to get it covered to my satisfaction. And much of that had to be done with a brush because the weird corners of the shelves were not accommodating to rollers.
Anyway, now my shelves look great. I have learned nothing from this experience. If anything, I came out of it with a God complex. The shoulder pain is forgotten. My shelves look great. Everyone compliments them when they come in! I love it! Next I will use paint pens to make a three story mural. If that succeeds, I will be unstoppable and probably lost for all hope.
I have for houses the same kind of "I can fix him" mentality that many people have for dating. I believe myself built different. I think I can make something look good and beautiful even though nobody else has managed to do so. I am cocky, I guess. All of this is to say that I fully believe that I could fix this week's house and save her from the hell she has descended into.
This week's house was sent to us by the same reader who brought us the triangle house in Connecticut! What a gift this person has for rooting out deranged houses from the depths of Zillow! They found this house on account of it being only a few miles from where they live just outside of Charlottesville, VA.
"It's the same thing that initially caught my eye about that lovely triangle house up in Sharon, CT—it's just way too cheap for the basic facts of its sq.ft./acreage/location. It's 2,900 square feet (plus a garage/guest apartment!) on 19 acres [...] That should add up to at least million of today's dollars--perhaps much more if done to a high standard--but our zillow friend here is a (relatively) modest $700k."
Interesting, OK. Let's get into it.
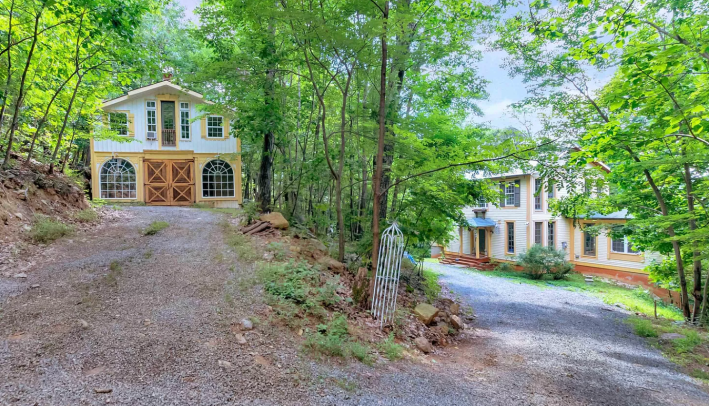
All right. What we have here is two houses. One of them is normal and one of them looks like a barn that got all gussied up for prom. "There's a mile-long driveway that crosses three or four other properties, so hope you got those easements in writing and god only knows who's in charge of maintaining it," our submitter wrote. That sounds like a problem but luckily I am very nice and shall have no problem with it.
I do like the set up of these two houses, and how they each have their own private drive. This seems really good for convincing your friend to move in next door to you and hang out all the time! Let's go into the house on the right!
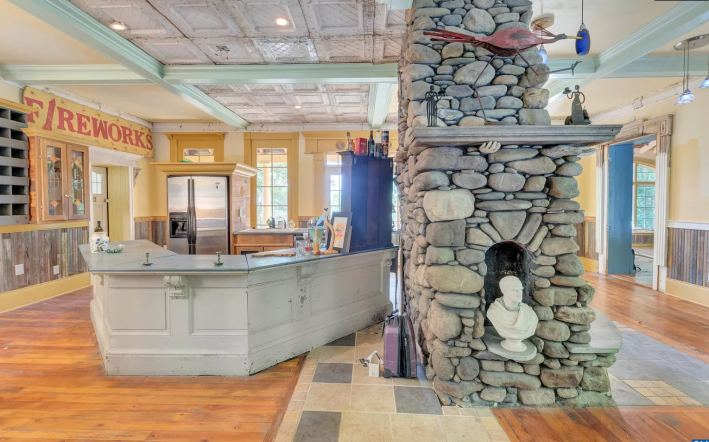
Alright, here we are. There is ... a lot happening in here. Let's start with the fireplace, since it is so loud. It seems to be made of stones that were discovered in a creek and then magically enlarged somehow. There is a bust in it. That's a choice! And there is also some kind of roadrunner or something tacked at the top. Is that a strange hand supporting the mantle? Already, we have learned a lot about these people.
But it's important to ignore people's decorations and focus on immovable terrible things. For example, the cabinet built around the fridge that blocks a beautiful big window! Who did this! Also important is this strange paneling on the wall and the lack of continuity in types of design.
Here's another angle:
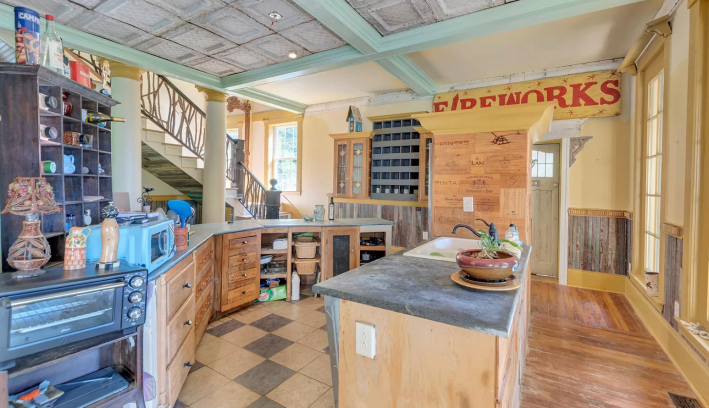
We have some gorgeous stone on the counter. The reader who sent this said it was local, too. I have no way of verifying this as my knowledge of stones is very poor, but I do like how it looks. What I don't love is that the stone is also on the ceiling. It looks too heavy to be up there. I'm sure there is a way to do this that is secure and safe, but this looks like it is going to fall and hit me on the head.
There are also three types of flooring happening in this room. I do understand that wood flooring is not ideal for all of the moisture that a kitchen threatens but maybe that's why you shouldn't have your kitchen in the middle of the damn room!
I think the fireworks sign I can probably work with, but I have no idea what to do with the fact that the terrible cabinet around the fridge seems to be made out of wine cases. What a mess!
In this other angle is something even stranger:
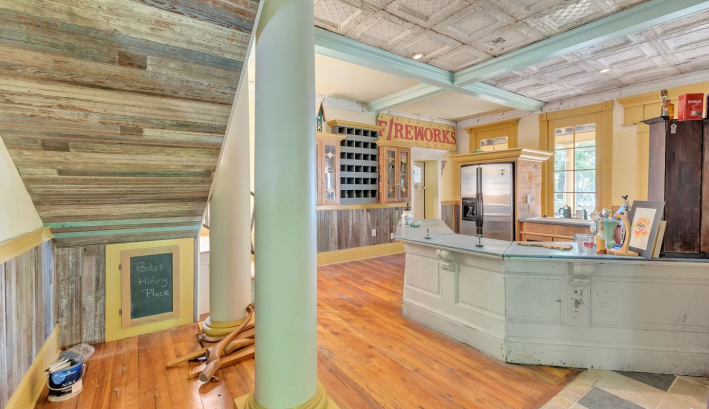
Here is a tiny door. The tiny door says "Bob's Hiding Place." The person who sent this in also noticed this. "Who is Bob! Why is he hiding! Tell me now!" they demanded. But I cannot because I do not know. This door is so small and leads to such a small crawl space that I have to imagine Bob is a cat. It seems unusual to name a child Bob in this day and age and there's no way a grown adult could comfortably fit in there. Though I guess if it is for hiding, maybe it doesn't have to be cozy.
That's enough of Bob. Let's go upstairs:
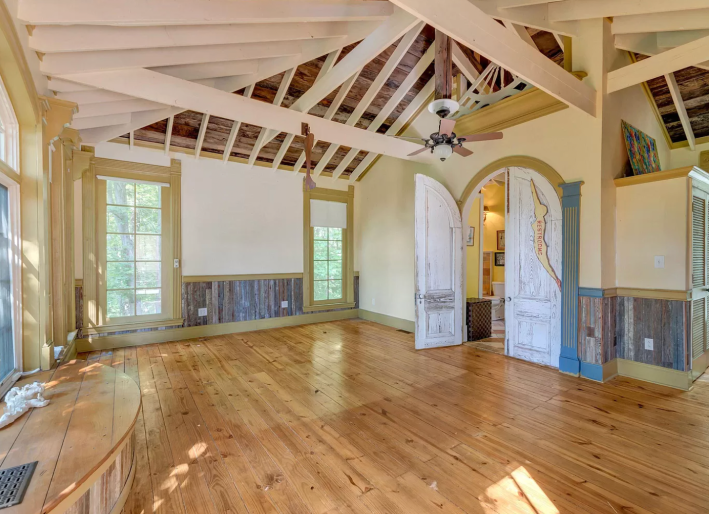
Wow, see. This? This we can work with. I love these eaves. I love the contrast of the white wood. This ceiling alone gives me an unwarranted hope. It makes me ready to buy a lot of citristrip and go to town on these window frames and trims that clearly used to be beautiful old wood and perhaps could be again if we sacrificed our knees and free time.
This gives me hope. Let's go through those big double doors.
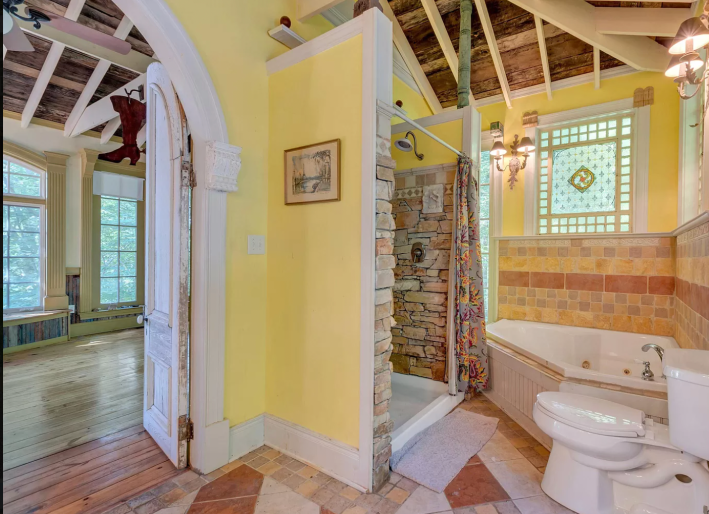
OK yet again we have some weird choices. The rocks in the shower look like you are in some kind of science museum and don't really jive with the tiles on the wall or the floor. None of this is the same vibe as the stained glass window, which is lovely.
The tub has five sides. This is a little weird but also i love a deep tub, so I will let this slide.
Next, in some other part of the house I can't really decipher, we have another glamorous room:
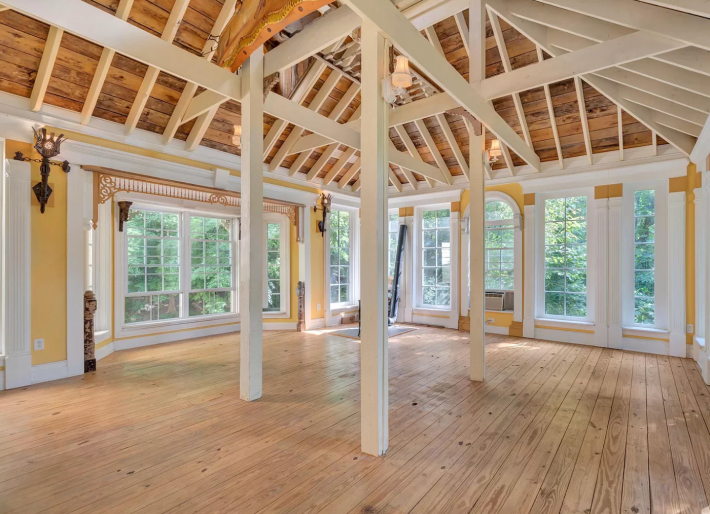
Sadly, this is a poorly sized room It looks like it is built for having a wedding cocktail hour. It is so pretty and I love all of the giant windows and I even like the white trim. The floor, in my opinion, should be stained to match the ceiling, but otherwise I like it. What you can't quite see in this image is that there is a floating wood burning stove in the corner by all those windows. This room feels too big for either that stove nor that tiny window AC to be of much use. But it is very, very pretty.
Out here we have a deck:
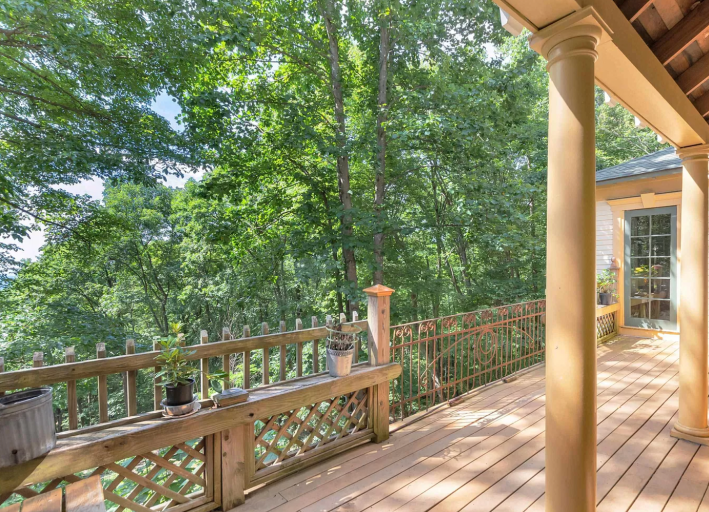
Wow! This is a huge yes for me. I love a big deck that looks out at nature. Remember the dome home? It had a deck too.
This deck has a couple of easily fixable problems. The railing has to be entirely replaced because it is inconsistent, and I think this shelf should be replaced with true planter boxes where we can grow flowers and stuff. We will also need some deck furniture, and to seal this wood so it doesn't warp. All of those are projects that will probably take us a month to complete, but what really do we have to do that's better?
I mean, look at this:
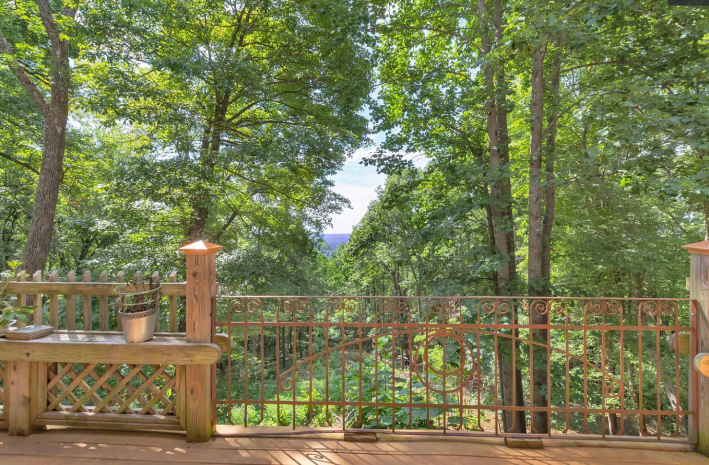
It's beautiful!!!! I love the Appalachian mountains so much and I love to see the blue ridge in the distance. Wow. What a treat.
Here's another bathroom in this house:
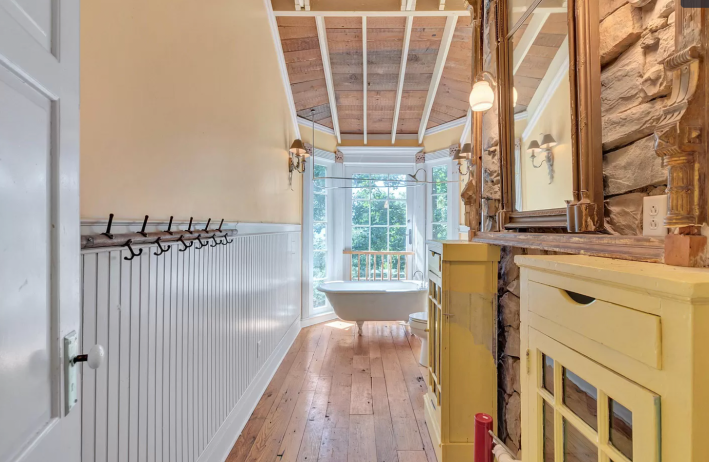
Again, I love this. Deep tub! Narrow room! Big bay window! Plus you're in the middle of nowhere so you don't really have to worry about neighbors looking in on your bath. This is a dream I hope to one day have. I also think the details in here are really promising. The doorknob could be stripped back to its original bronze, and these yellow cabinets could be painted a dark navy. We could get wild and add a small print wallpaper!
Next we have this:
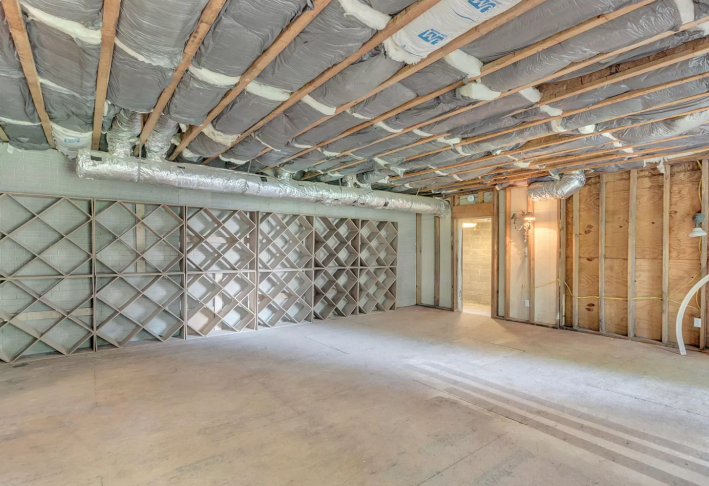
I don't understand it and I don't like it. Are those shelves? Are they not? Why isn't this room done? Where is it? What are all these tubes doing?
That's enough of this. Let's go look at the other house:
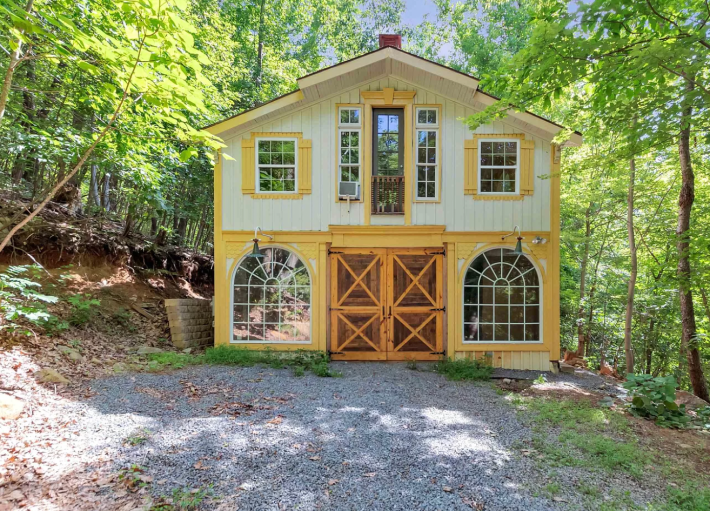
Wow. It's beautiful! I love it! It's so stupid. There are so many kinds of windows. Let's go inside:
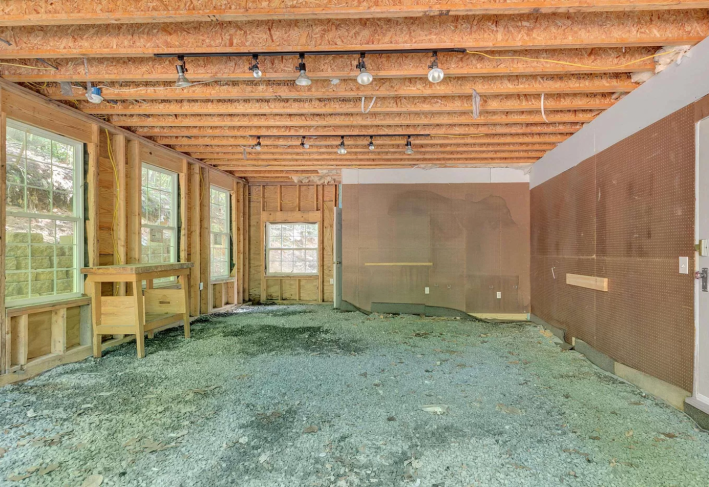
No!!!!!! This isn't what I wanted! I wanted the idea of a barn turned into a beautiful space for me to do my stupid projects in order to make the other house nice! This is gravel! I hate gravel. No matter what kind of shoes I am wearing, it always, always finds a way inside. That's not an occurrence I want to be happening normally in my life.
I am going to have to learn so many skills to make this room work. Notably it looks like I need to learn insulation, drywall, and how to install subfloors and regular floors. As mentioned earlier, I have a very inflated understanding of my own abilities, so I think I could do this. But what a mess! What else is in here?
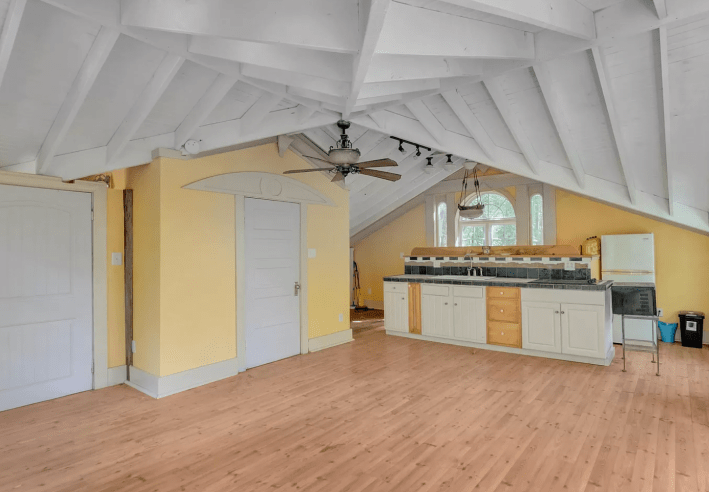
Oh this is atrocious. I hate it. No kitchen should have you working while facing away from the majority of the room. A kitchen should also have all its cabinets painted the same color and be arranged so that you can easily get to the fridge. This kitchen is doing none of these things. This kitchen hurts me.
The floor also is either laminate or very shiny wood which matches nothing else that we have seen. Still, I think we can fix her.
Here is the bathroom:
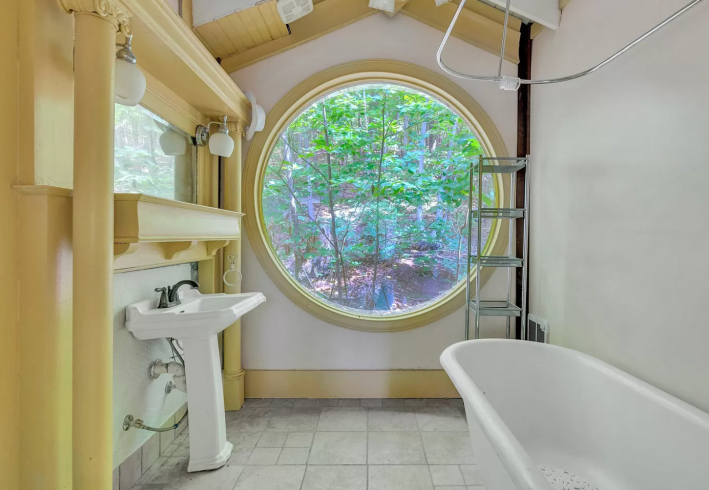
See, this is the problem with this house. For every thing that is ugly and terrible (like this tilted pedestal sink) that makes me question whether this space is worth our time, there is another element like this round unbroken picture window. Beauty is easy to create, after all, but intrigue is almost impossible to inject.
With a new tile and a new sink and some citristrip and a cohesive plan, this room could be nicer than every other bathroom. If we just imagine, we can do it.

This week's house has been listed on Zilllow for $698,500 for 13 days. If you buy this house, please invite me over. I have a lot of ideas.
